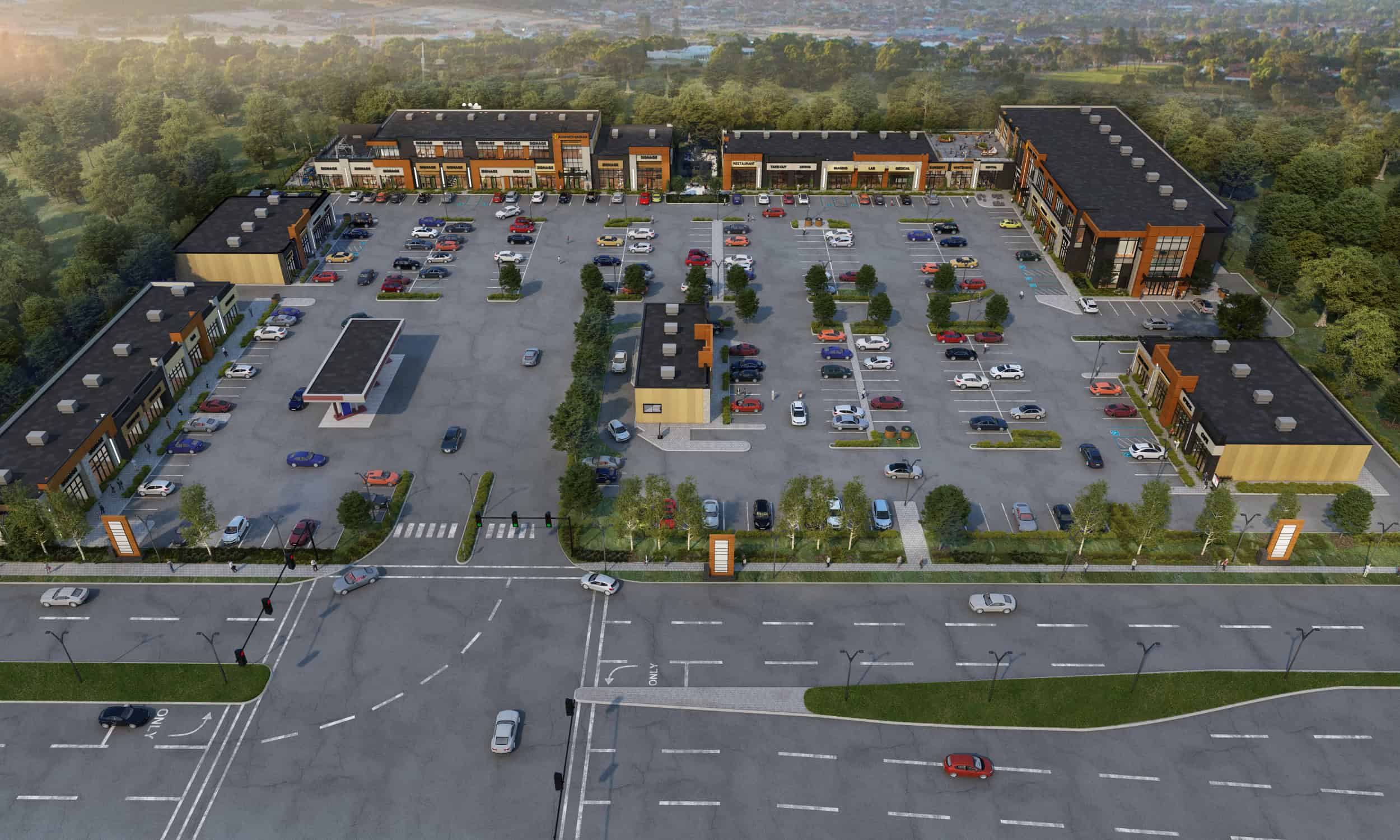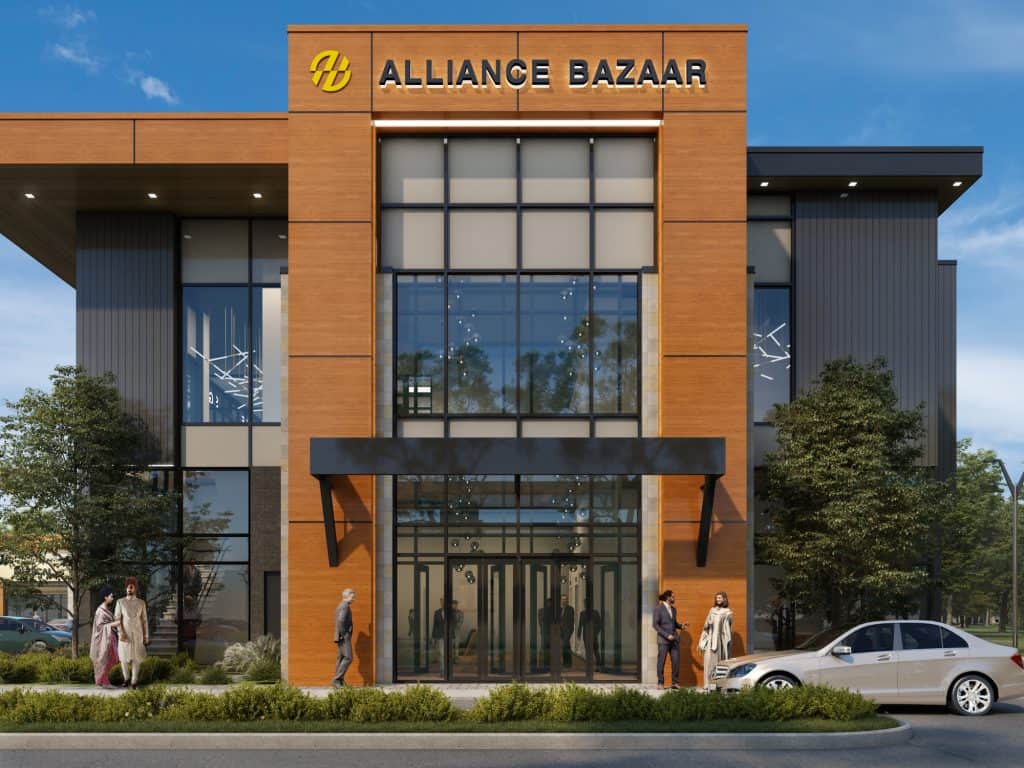

Alliance Bazaar is a large project that focusses on the small details. The building features integrated end surface lighting and curtain wall panels to optimize natural light, while utilizing a diverse mix of natural and manufactured materials to enhance texture and depth. By carefully considering masonry, long board screens, and glazing heights, the buildings are tied together to create a cohesive design that also offers ample space for potential signage placements.
Date of completion – September 2024
Alliance Bazaar Wernerville Development | 6803 Ellerslie Rd SW, Edmonton, AB
Get In Touch
Let us know how we can turn your vision into reality
© 2024 Reid Architecture Ltd. | Designed & Powered by PlanetCom Creative

Reid Architecture Ltd. ensures that projects maintain their overall success by completing takeover procedures, commissioning, and Post Occupancy Evaluations. This feedback loop is essential for continuous development in the design and construction process, helping to create better buildings that successfully meet the needs of their users.
RAL completes field and site reviews throughout the construction process to ensure the structure is in accordance with building codes, accessibility standards, energy standards, zoning ordinances, and other regulations that are essential during project planning for compliance and successful project completion.
Additionally, our team is versatile in developing supplemental instructions, change orders, site review reports, and coordinating an efficient construction schedule. We take pride in developing structures that minimize risks and promote overall public safety.
With over 28 years of experience in navigating the complex processes of project and client needs, our team has got you covered. RAL takes pride in preparing and submitting comprehensible tender documents, evaluating responses, selecting a supplier, negotiating contract terms, monitoring progress, and ultimately ensuring successful completion of the project.
Each step plays a crucial role in delivering the project on time and within budget, meeting the client’s requirements effectively.
Our multifaceted experience includes providing detailed contract documents outlining the scope of work, method of procurement, meeting agendas, project scheduling and milestone dates, contract monitoring, and thorough documentation of design development. At RAL, we are committed to providing guidance and assistance at every stage to guarantee a smooth and successful project.
At Reid Architecture Ltd. we are experienced in compliance design—the art of seamlessly integrating legal, regulatory, and industry requirements into every aspect of your project. By embedding these critical requirements from the very
beginning, we help you reduce risk, avoid costly penalties, and maintain the highest standards of ethical business practice. With our team, you can trust that your project will not only perform exceptionally but also meet every legal and regulatory expectation, providing peace of mind and long-term success.
Here at Reid Architecture Ltd. with our expertise and innovative thinking, we help you transform ideas into realities. Creating visionary, sustainable frameworks that guide the development of large-scale projects from concept to completion. We focus on aligning your goals with practical, future-proof solutions, ensuring that every element of the plan, from land use zoning to environmental impact and transportation is seamlessly integrated.
Our team at Reid Architecture Ltd. is experienced in customizing existing spaces to meet the specific requirements of each individual tenant. Tenant fit-up can range from basic upgrades to full-scale renovations, depending on your individual needs while occupying the space. A key part of our process is ensuring that each project is functional, comfortable, and suited to the
tenant’s requirements.
Our team is dedicated to delivering exceptional, functional designs that meet the specific needs of our clients. We strive to create innovative solutions with space utilization plans, quality material selection, interior/exterior signage design, furniture and finishing specifications, interior millwork elevations, and special furnishing design.
At Reid Architecture Ltd., we work together to conduct a thorough feasibility study to assess the viability of the proposed project, considering factors such as zoning regulations, environmental impact, infrastructure, and economic feasibility. This study helps determine the best course of action moving forward and ensures that the building is sustainable in the long run.
Assessing existing buildings is crucial to determine the structure’s condition and required improvements. Reid Architecture Ltd. is experienced in completing detailed evaluations that inform decisions for maintenance and longevity, efficiency, and overall functionality. We focus on providing a safe, sustainable, and cost-effective environment for occupants.
Whether it’s multi or single storey, residential or commercial, our team is committed to providing detailed record drawings with photos from site visits to accurately represent the work to be performed. Every detail matters to ensure clear communication of the project requirements among all stakeholders involved.
Intern Architect – Requirements
Intern Architect – Responsibilities
Apply Now
Fill out the form below and upload your resume in order to apply. Please note that only successful applicants will be contacted for an interview.
Senior Architectural Technologist – Requirements
Senior Architectural Technologist – Responsibilities
Apply Now
Fill out the form below and upload your resume in order to apply. Please note that only successful applicants will be contacted for an interview.
Intermediate Architectural Technologist – Requirements
Intermediate Architectural Technologist – Responsibilities
Apply Now
Fill out the form below and upload your resume in order to apply. Please note that only successful applicants will be contacted for an interview.

Barbara Reid – Architect
With over 32 years of experience registered in Alberta, British Columbia, and Saskatchewan, Barb is committed to making her projects a success and is known to go above and beyond the call of duty. She has extensive experience across all market sectors bringing with her the knowledge to get things done – the right way. Due to her diverse training as both a technologist and an architect, she is well versed in the technical and design elements of architecture providing both build-able and beautiful solutions for her clients.
She has been fortunate to have completed various roles on her projects as a senior principal and Discipline Lead for the practice. Her duties have ranged from project manager, project architect, senior technologist, interior designer, and contract administrator, all of which have contributed to the success of her projects and career thus far. She is a firm believer in a ‘hands-on’ approach helping her develop long-standing relationships with her clients and demonstrating a strong commitment and dedication to her clients and team.