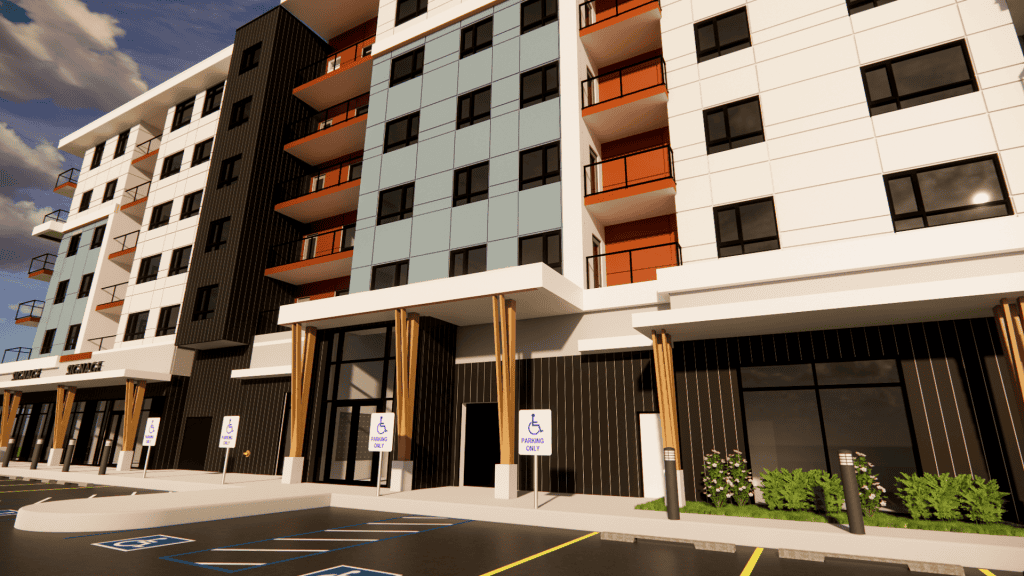

This new mixed use apartment building in Salmon Arm is designed to offer a variety of living options, catering to both residential and commercial needs while prioritizing the comfort and care of its residents. A key feature of the development is its dedicated amenity area located on the main floor, offering a fitness area, wood shop, crafts room, theatre, community kitchen and gathering area, outdoor barbeque space, indoor bike parking and storage, for the apartment residents. Located on the 6th floor level is an indoor/outdoor sky lounge space. In addition to this, the building provides a range of housing options, including one-bedroom, one-bedroom + den, two-bedroom, and studio apartments. Each unit is thoughtfully designed with its own balcony, offering residents outdoor space to enjoy the beautiful views of Salmon Arm and the Shuswap area. The main floor units are particularly accessible, featuring walk-out balconies with gates for convenient additional entrances and exits.
Date of completion – Winter 2026
Get In Touch
Let us know how we can turn your vision into reality




